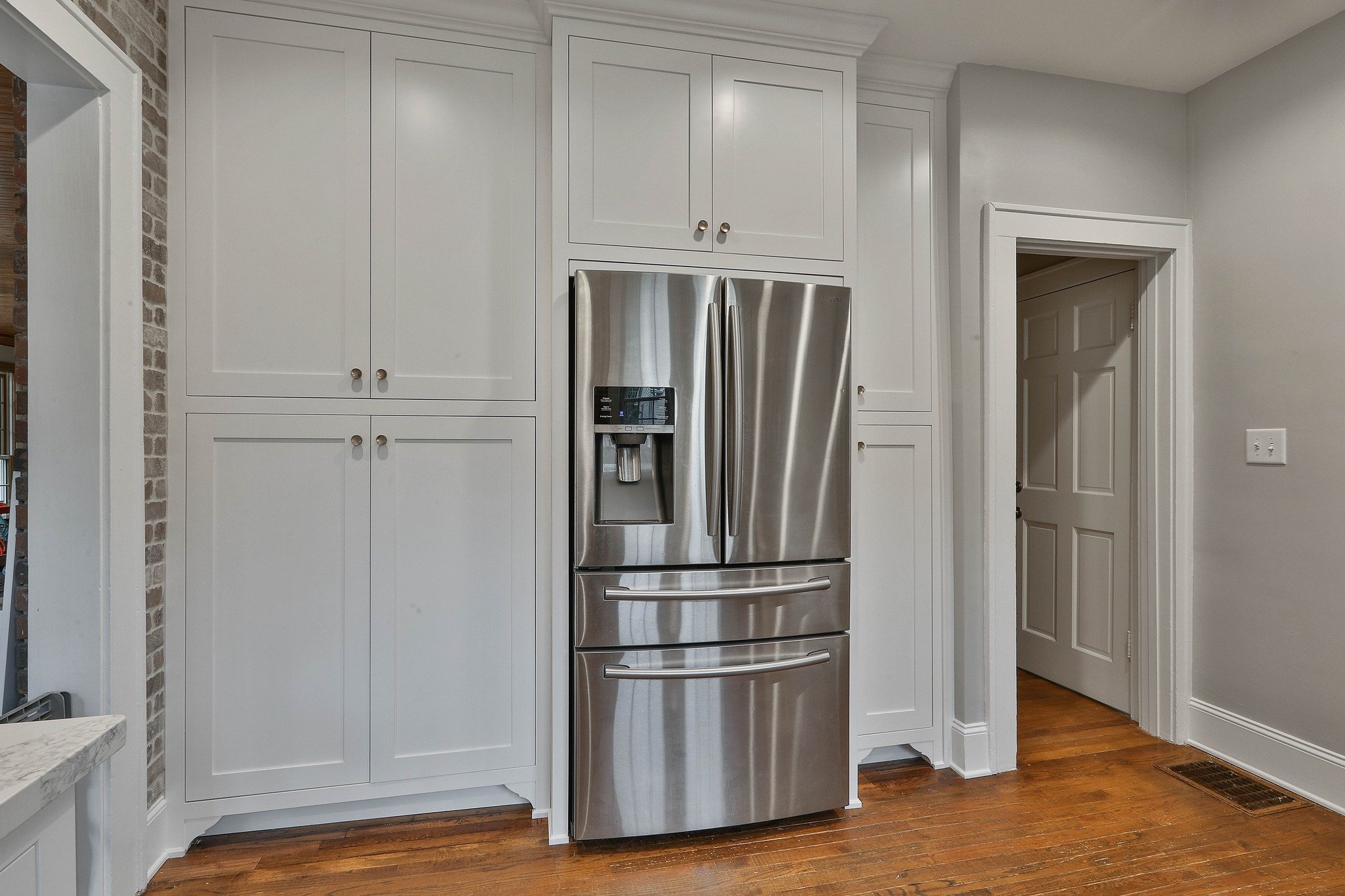
The Melville Family
Remodel With Custom Kitchen Cabinets Newnan, GA
We opened things up by taking down the wall between the kitchen and dining room, starting at the right side of the cased opening all the way to the exterior wall. To keep everything solid, we installed a structural beam wrapped neatly in drywall and finished for a clean look.
Custom cabinetry and quartz countertops bring plenty of function and style to the space, while a farmhouse-style sink adds that cozy, lived-in feel. We added can lights and a couple of sconce fixtures on each side to keep the room bright and welcoming.
A striking brick backsplash stretches all the way to the ceiling, paired with stain-grade exposed shelves that show off everyday essentials and favorite pieces. The brushed nickel faucet and mix of brushed nickel and brushed gold hardware add subtle layers of charm.
We relocated the electrical and plumbing to fit the new layout perfectly, turning the old closet with washer/dryer hookups into a spot for the fridge and plenty of pantry storage. To tie it all together, we sanded and re-stained the floors for a fresh, polished finish.









