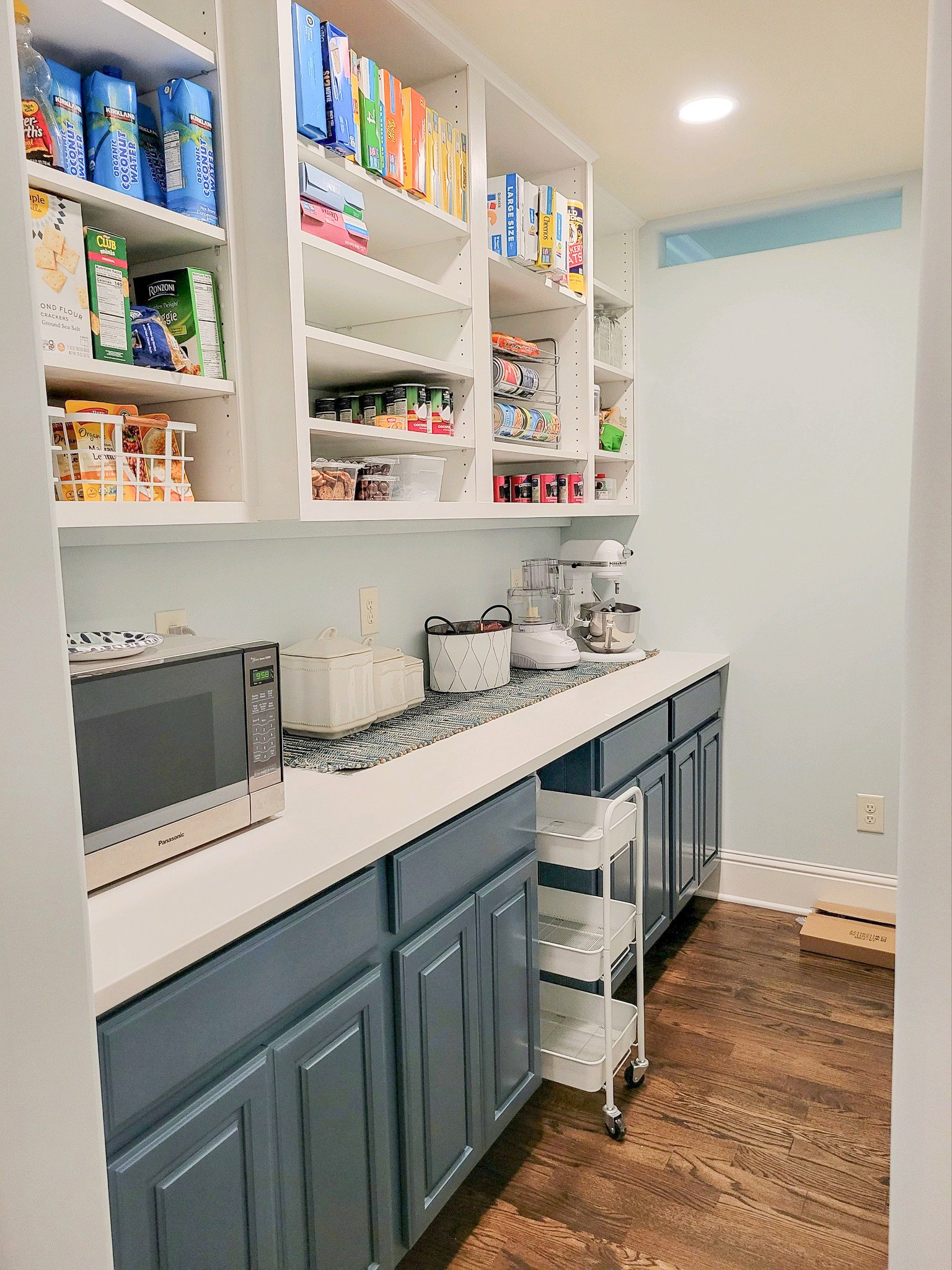
The Davidson Family
Pantry & Kitchen Remodel Newnan, GA
This was a full kitchen remodel that opened up the Davidson family’s living space and added custom touches throughout. We started by removing the original cabinets, countertops, sink, and faucet, along with the wall dividing the kitchen and living room to create a more open layout. A new beam was installed to support the floor above, and we reframed the space according to the new plan.
Power and plumbing were relocated to support the updated appliance layout, including new lines for a double oven, refrigerator, and dishwasher. We boxed in an existing beam to look like wood and added a matching faux beam for a cohesive, finished look.
Inside the new kitchen, we installed site-finished hardwood floors and custom cabinetry designed for everyday function, complete with tray storage, rollout shelves, a spice pullout, and double trash bins. A custom wood hood sits above the range, framed by a marble backsplash with a herringbone inlay that adds just the right touch of detail. Stain-grade floating shelves offer both style and storage.
Finished with quartz countertops, satin brass hardware, and brushed gold fixtures, including a faucet, soap dispenser, and water filter, the space feels polished, personal, and ready for years of good meals and great company.









