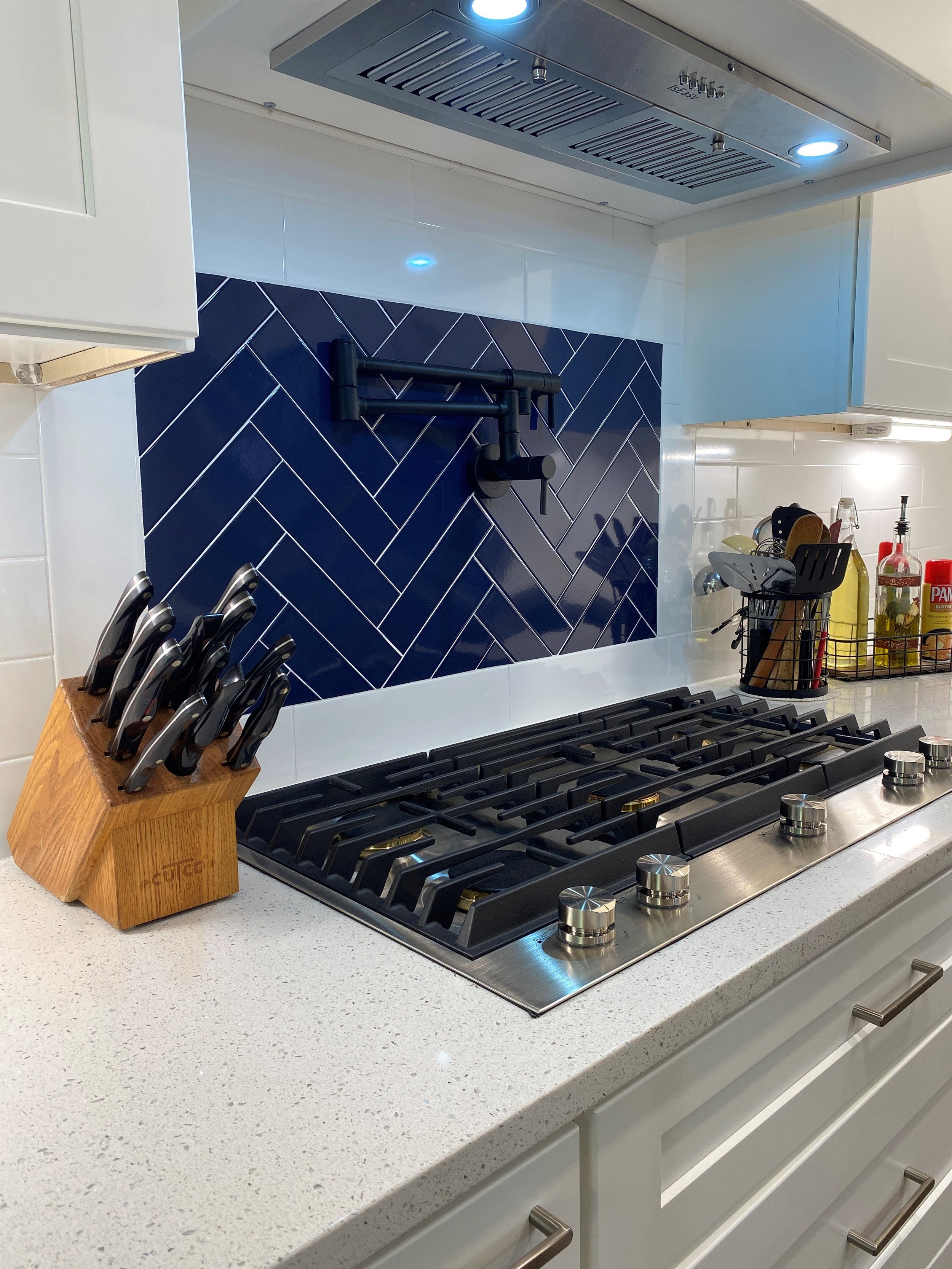
The LeVan Family
Full Kitchen Remodel In Newnan, GA
We took on a full kitchen overhaul for the Levan family to create a more open, functional space tailored to everyday living and entertaining. We removed the existing tile and engineered wood flooring, all upper and lower cabinetry, countertops, appliances, and even several interior walls to rework the entire layout.
By taking down the walls between the kitchen, dining room, pantry, and laundry room, we opened up the footprint to allow for better flow and more natural light. Behind the scenes, we relocated plumbing to accommodate the new sink, dishwasher, refrigerator, coffee bar sink, and pot filler. We also rerouted the gas line for a new cooktop location and handled all the electrical rough-ins for recessed lights, under-cabinet lighting, backlighting in glass-front cabinets, and outlets throughout, including new ones on the island and over the coffee bar.
New appliances were thoughtfully placed, including a built-in oven, drawer microwave, cooktop, drink fridge, and dishwasher. The cabinetry, while standard, is packed with useful features, and it's all topped with sleek quartz countertops. A classic subway tile backsplash with a herringbone inlay under the hood adds a stylish focal point, and open-faced cabinets under the windows offer both charm and practical storage.
A farmhouse sink sits front and center, with a matte black Moen faucet and pot filler tying everything together. Matching matte black pendants and hardware keeps the look cohesive. New LVP flooring ties the whole space together—durable, easy to maintain, and just right for a busy kitchen.







