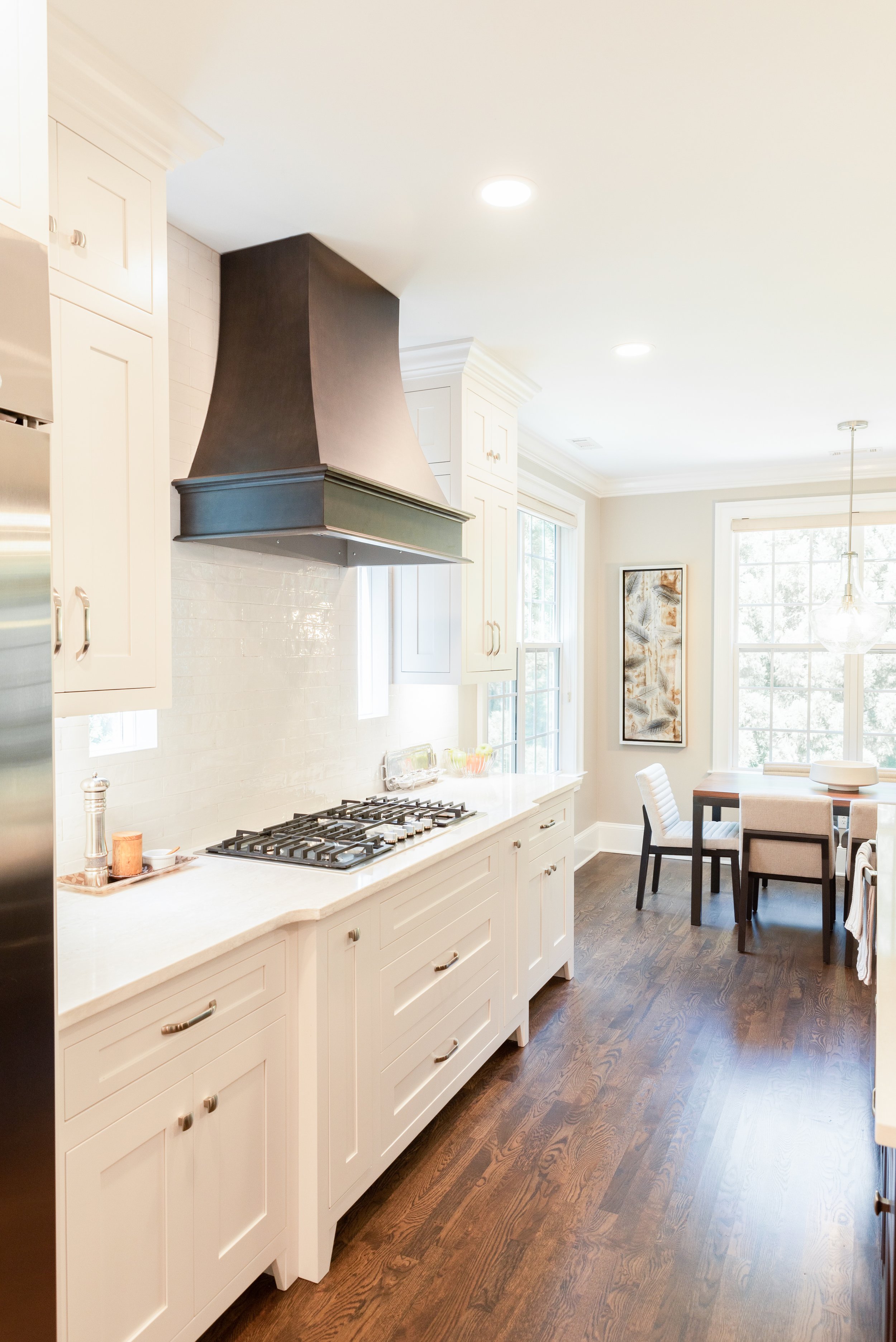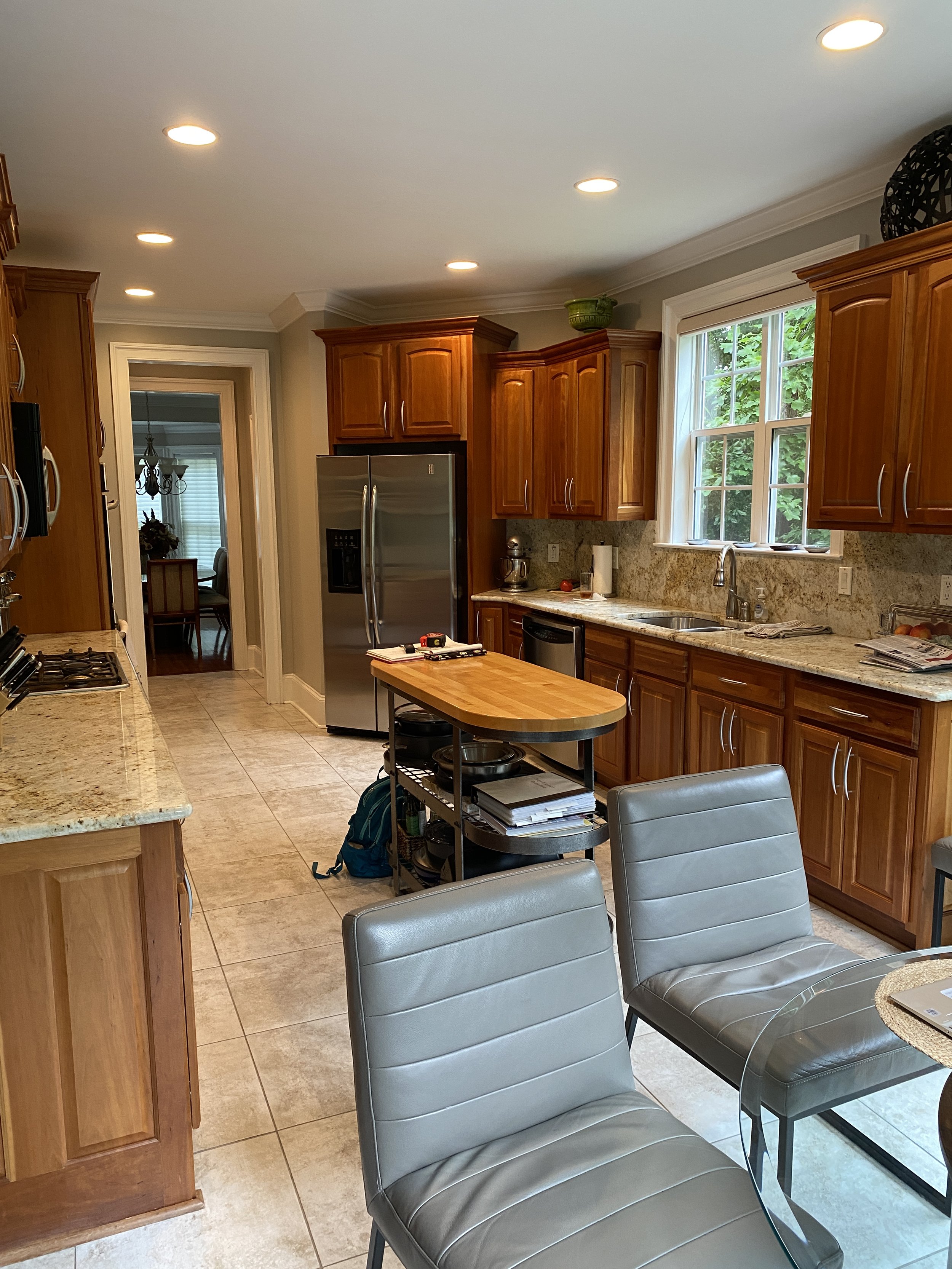
The Scovic Family
Full Kitchen Remodel In Arbor Springs Newnan, GA
We reimagined the Scovic family’s entire kitchen by taking it down to the bones and starting fresh with a more open, functional layout. We removed the angled pantry wall, the rear wall of the old hall closet, and the wall dividing the kitchen and family room to create one large, connected space perfect for gathering and everyday life. A kitchen window was removed to make room for the new layout, and the hall closet opening was enclosed for a cleaner footprint.
To ensure the structure stayed solid while feeling more open, we installed LVL headers at the new opening between the family room and kitchen, flush with the height of the adjacent wall for a smooth, cohesive look. We roughed in all-new electrical to support under-cabinet lighting, updated outlets, and new fixtures, including pendants over the island and a central fixture in the breakfast area.
New picture windows were installed on both sides of the vent hood to bring in natural light and give the kitchen a bright, inviting feel. We installed new wood flooring, carefully matched to the home’s existing floors, and rerouted plumbing to accommodate the relocated sink, disposal, and refrigerator line.
Custom cabinetry now provides smart storage and clean lines throughout, paired with designer quartz countertops and a classic subway tile backsplash. A stained wood hood adds warmth and character, while a stainless steel undermount sink and Moen brushed nickel fixtures round out the look with timeless simplicity.








